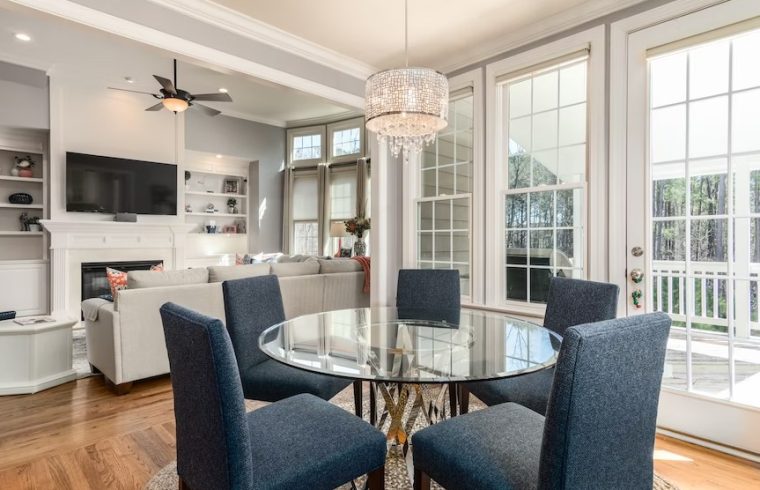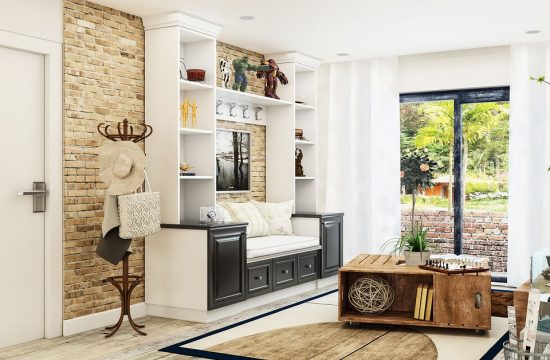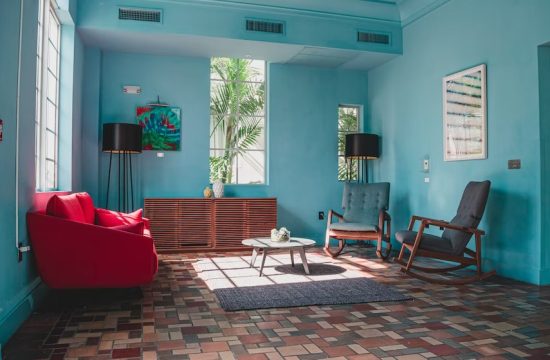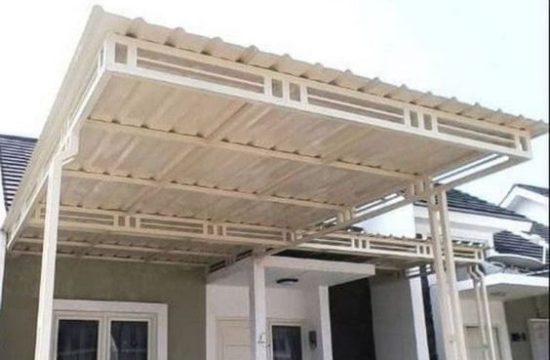The design of a minimalist 4 bedroom house is a design that suitable for you who like simplicity. There are 4 bedrooms with 3 bathrooms in the house. The kitchen is deliberately designed not too broad because it prioritizes functionality. To make the house more beautiful, there is a mini garden at the back of the house with artificial grass. In addition to making your home feel cooler, a mini garden can also attract your home.
Another 4 bedroom house design is one that carries a simple style. 3 bedrooms are on the left side of the house, while the other 1 bedroom is on the right side of the house. There are 2 bathrooms, one of the bathroom is in the master bedroom. The kitchen has L shape, it easier for you to cook. While the living room and dining room is in one area without a partition so that the room feels more spacious.
Another 4 bedroom house design is perfect for those of you who have 2 cars. The master bedroom is at the front of the house, while the other 3 are at the back of the house. There are 3 bathrooms to accommodate sanitation needs. To make it look spacious, the kitchen is made an open bar and without a partition with the dining room and family room. At the back of the house, there is a fairly large terrace for family members to relax, as well as a play area.
For limited land, a square style 4 bedroom house design is the right solution. The bedrooms lined up at the back of the house with 4 bathrooms inside. The living room and dining room in one area without a partition. The kitchen and laundry room are side by side to save space. Every corner of the house has its own function.
The last 4 bedroom house design is suitable for those of you who want to have a large yard. The spacious yard of the house can use for relaxing activities with family or gardening. 4 bedrooms are located on two sides of the house with 1 master bedroom. The kitchen and dining room are separated from the living room and bedroom so you can have privacy.
–sh












