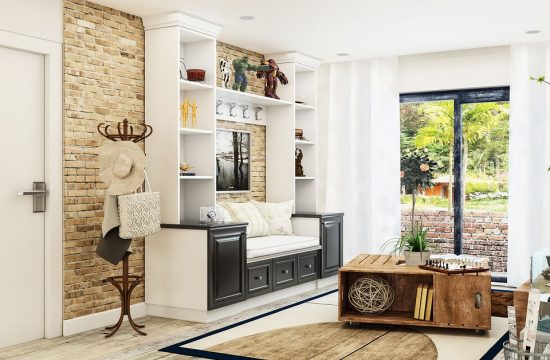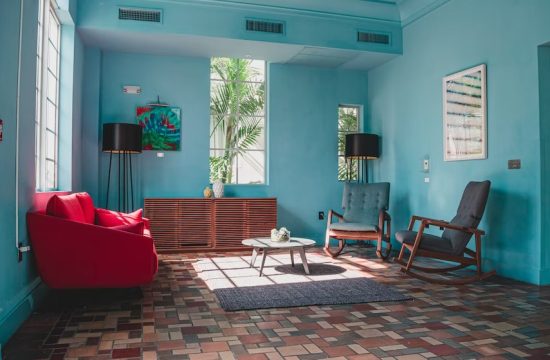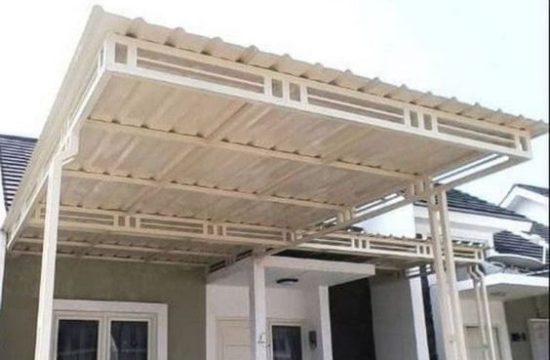Have you ever heard of vernacular architecture? What kind of style is that? Although it may not be popular, you have often seen the vernacular architecture. Vernacular is an architectural style designed based on local needs and building materials’ availability and reflects local traditions. Not only that, vernacular can also be a theory used to study structures made by local communities without the intervention of professional architects.
Based on the explanation above, what are some examples of vernacular architecture? You may find Joglo houses, Gadang houses, and other traditional houses in Indonesia.
Vernacular is a term derived from the Latin word vernaculus which means original, native, or domestic, and the verna which means native slave or home-born slave. In architecture, vernacular refers to a type of native architecture to a particular time or place. This means that this architecture is not imported or designed from another place. Usually, vernacular architecture is most often used in housing buildings. This architecture also represents primitive or native architecture, indigenous architecture, ancestral or traditional architecture, rural architecture, ethnic architecture, and architecture made without an architect.
The theory of this architecture has been around since the 1800s. This shows that this architecture is not a new concept, but has existed since ancient times. However, architects were interested in using vernacular in architectural theory in the early 20th century.
Architecture designed by professional architects cannot be considered vernacular. The famous architect, Frank Lloyd Wright describes this architecture as a community building to respond to existing needs, by environmental conditions and built by people who know the desired needs.
–sh












