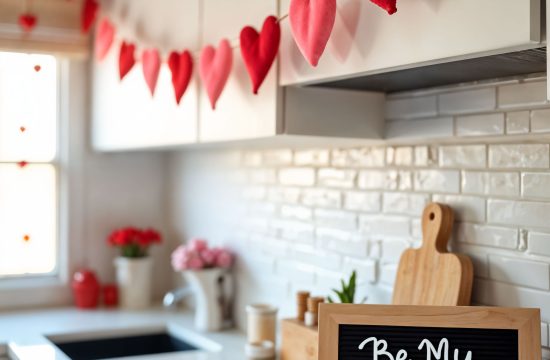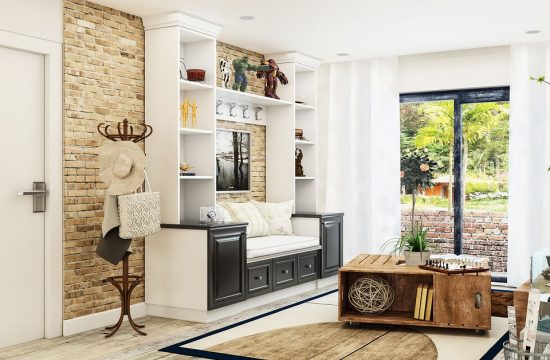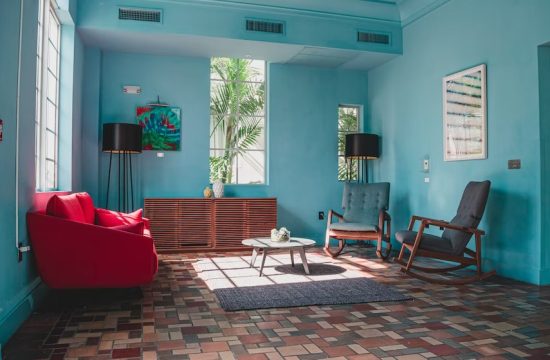Raised floors often referred to as access floors are a stage-shaped floor system that makes the floor elevation higher. Usually, this raised floor design is used in rooms with complicated cable, data, communication, and piping installations. Therefore, this system is usually used in office buildings.
Advantages of Raised Floor Design
There are several advantages that you can get on raised floors. They are:
- The room looks neater aesthetically because various complicated cable and pipe installations are hidden underneath.
- The raised floor size is precise and meets international standards.
- It is easy and fast to install because it uses a knockdown system.
- The elevation or height of the floor can be adjusted according to the needs.
- If needed at any time, the panel can lifted.
- Can be dismantled and then reinstalled in another location.
- Raised floors play an important role in air circulation or AC with a downflow system.
Raised floors are not only used in office buildings. Raised floors are also designed as one of the components of housing design with creativity. Want to apply a raised floor design in your home? Here is the inspiration.
As a Room Divider with a Sunken Impression
Want to create an unusual living room design? Create a living room with a “sunken” impression, and use a raised floor design covered with vinyl or parquet in other areas. Meanwhile, the living room area itself does not need to use a raised floor, so you can get a ‘sunken’ impression in the living room.
As a Secret Storage Place
A hidden compartment or secret hiding place can make your living room more unique and interesting. This storage place can be a smart solution for you who do not have much storage space due to limited living space.
As a Zoning System in the Kitchen
The kitchen can be one of the interest points by using a raised floor. The raised floor design in the kitchen can make it look like a beautiful stage. This raised floor system can give a zoning system in the kitchen and separate it from other rooms next to it. By this design, you don’t need to install additional partitions.
As a Storage Solution in the Bedroom
Raised floors can be a solution to make your bedroom look more spacious, neat, and well-organized. By using a raised floor system, you can add several storage drawers to store various personal items, such as clothes, blankets, books, or even a collection of toys in the child’s room. Placing a mattress on a raised floor can make the room look more attractive and efficient.
As an Accent in a Swimming Pool
Raised floors can also applied outdoors such as on one side of the swimming pool. Use the raised floor as a platform for tables and lounge chairs by the pool. This raised floor can be an accent in itself for the overall design of the swimming pool.
The raised floor design can function as additional space to store necessities such as wiring installations, piping, or control systems, to your items. Raised floors can be a unique and attractive accent for your home. Are you becoming more interested in applying raised floors to make the room look neater and more attractive? Choose the raised floor model that best suits your home theme.
–sh












