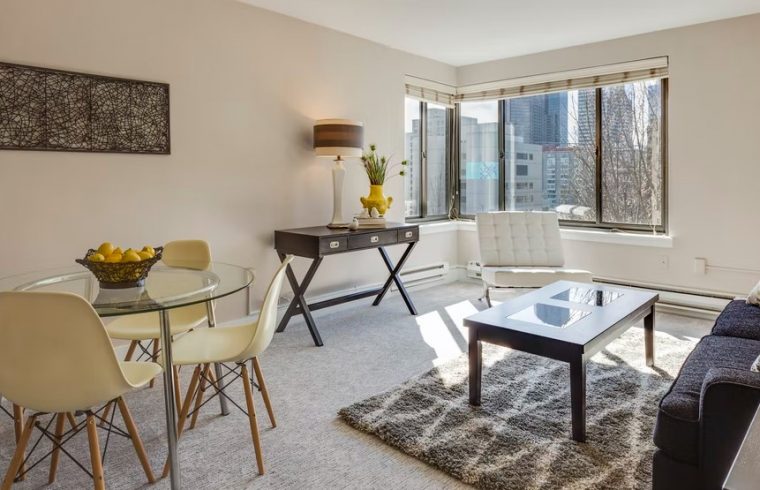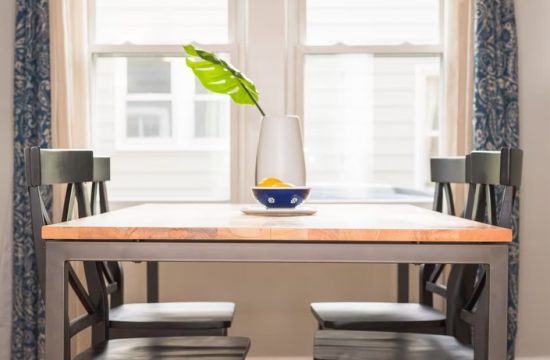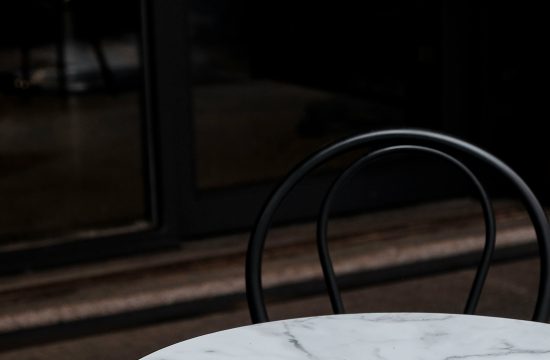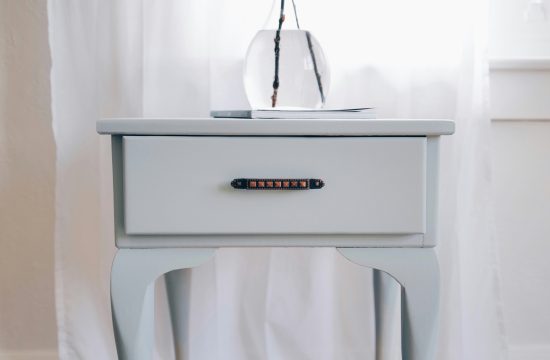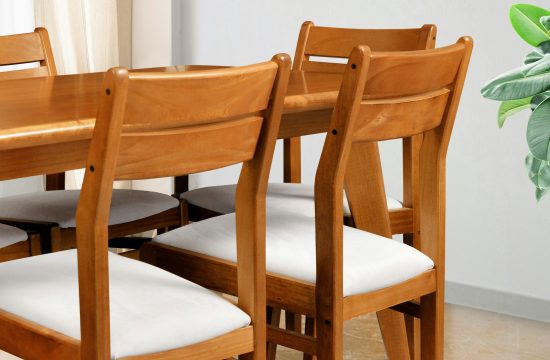An open floor plan makes a home more flexible. In an open floor plan, walls and doors are removed, allowing rooms to blend. The kitchen can be used as a dining room. This flexibility makes it easy to multitask. While it may seem simple, arranging furniture in an open floor plan requires careful planning. It can be hard to arrange furniture without boundaries. Here are some ideas and tips for arranging furniture in an open floor plan.
It’s essential to consider the furniture layout in an open floor plan, as it significantly impacts the overall feel and ease of use in the room. Since there aren’t as many walls, the furniture layout has to be carefully planned to make sure the space is used in the best way possible. It’s also important to arrange furniture in an open floor plan so that people can move around easily. Arrange the furniture so that it goes well with everything else to create a balanced look.
Using rugs is an easy way to make a room look more complete and organized. You can use rugs to define different areas of a room. For example, a rug in the dining room and a rug in the living room.
When the interior design of an open floor plan is consistent, it creates a sense of unity. For example, you could choose a modern style for the whole room or use a similar color scheme. You can also create a theme by using different materials and textures in your textile elements.
Place Big Furniture at Focal Points
Put big pieces of furniture in front of the room’s main focal points. For example, place a sofa so that it faces the fireplace. Then, arrange other furniture around it. If you design a space around focal points, you will naturally create distinct areas in the room.
Choose Practical and Flexible Furniture
Flexible and modular furniture makes it easy to change a room’s layout. For example, you can put a shelf behind the sofa to separate the living room and dining room. However, if you need to change the layout, you can add or remove this shelf.
Arrange Sofa Positioning Correctly
Sofas are an important part of every room. So, we need to change where they are in the open floor plan. The placement should be customized to fit your needs. Two sofas facing each other can be placed in the living room, while a large sofa facing the TV can be used as the family area.
Combine Sofas Facing Two Directions
Keep the sofas facing each other. If you put one sofa toward the kitchen and one toward the living room, you can create two places to talk. The sofa facing the kitchen is used for conversation during meals, and the living room sofa is used afterwards.
Moving Furniture Away from Walls
If you want your living room to look bigger, place your furniture farther from the walls. At the same time, it can make it easier to tell one space from another. This can also make it easy to get from one space to another.
Considering Clear Flow of Movement
It’s also important to consider how people will move around during the planning stage of designing an open floor plan. There should always be enough space to move around comfortably. To keep things simple, choose a direct path between each space. Also, keep furniture out of these areas.
You can use furniture to divide a space
Large furniture placed in areas like the living room or dining room can create a natural divide between these spaces. This divider can include furniture such as a large sofa. You can use it to separate the living room and dining room.
Combine the kitchen with the living room
When designing an open floor plan, it is often difficult to decide which rooms to combine. One popular choice is to combine the kitchen and living room. These two spaces can be combined because they serve the same purpose: they’re both places where the family gathers.
–sh


