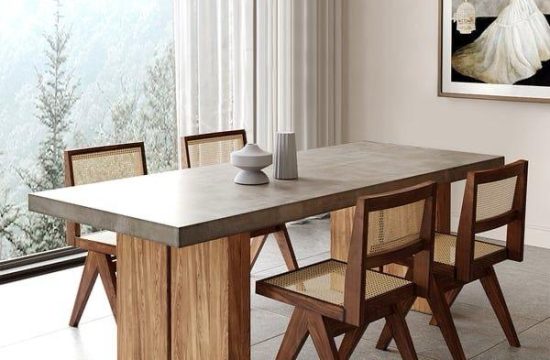By Candice Olson
HGTV
Kim and Peter live in a ranch-style house with their two daughters, Sarah and Christie. From the outside, their home looks like the others in the neighborhood, but inside they had a kitschy kitchen that hadn’t seen a renovation since the 1950s.
The room was so authentic to its time period that their kitchen had actually been used in several TV commercials.
Despite the family’s love of retro, their cramped old kitchen was just not cutting it any longer. They desperately needed an efficient space. They not only wanted a kitchen in which to cook for family and friends, they needed a proper, commercial space in which to test recipes for their specialty foods business.
The kitchen includes an eat-in area, so only half of the room was usable as prep space. So, I had the wall between the kitchen and the adjoining dining room knocked down to create a big, open area. Now the kitchen is free and clear for food-prep and cooking; and the dining room end is still usable for eating and entertaining.
I wanted to update the space, but still have it blend in with the rest of the house, so I decided on a design that merges the modern and the traditional. Since the kitchen was going to be part residential and part commercial, I decided to divide the room into two main areas: a family cooking area and a business test/prep area.
In the family area, I worked in a whole wall with new state-of-the art double ovens, two fridges and tons of pantry space. Across from this wall I put in another prep counter in modern black quartz with a large sink and a storage area. I also installed a peninsula that has an integrated cooktop with an automated, pop-up ventilation system.
All of the mixing and testing for the company recipes will happen in a different area of the kitchen so that the business doesn’t consume the family/pleasure side. I created a prep area with a long, funky stainless steel counter, a big sink with integrated drain board, and a stunning backsplash of glass mosaic tiles.
I then designed a little office nook with a desk and a custom-built dark wood wall unit that contains open storage for all of Kim and Peter’s cookbooks.
To maintain the balance between the modern and traditional, I installed two different types of cabinetry – white cabinets with recessed panels and polished chrome handles, and dark wood cabinets with moldings, leaded glass and classic cabinet pulls.
I painted the walls in several shades of soft blue, put down concrete-like material on the floor in a striped pattern of light and dark gray, and added accents in blues, grays and browns to match the rest of the room.
With the kitchen done, the dining room needed some adjusting to match. I kept the dining room table, but purchased some traditional chairs upholstered in a chic blue fabric. New draperies here combine light sheers and blue drapery panels.
To light up everything, I added recessed lights and a few new chandeliers. I then added a dash of crisp chrome and retro-style decorative accessories, and the rooms were complete.
This outdated kitchen was hungry for an update. Now Kim, Peter and the girls can cook, entertain and run their business with ease.
Interior decorator Candice Olson is host of HGTV’s “Divine Design.” For more ideas, information and show times visit www.HGTV.com or www.divinedesign.tv.











