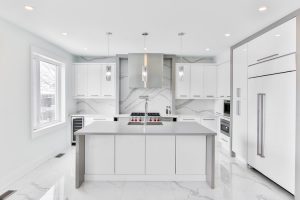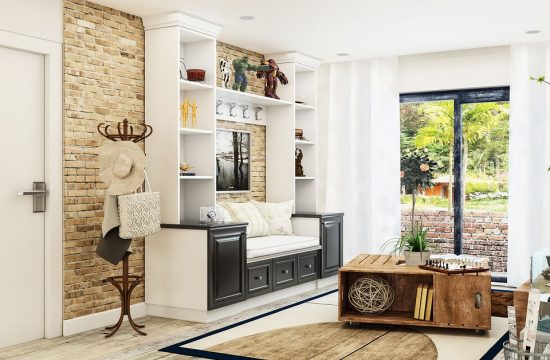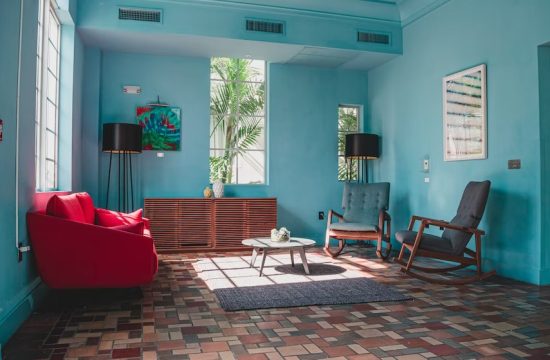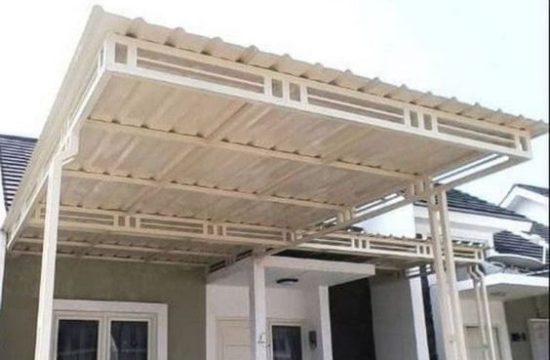When you design your kitchen, it may be difficult to determine which layout to choose. There are L-shaped, one wall, classic kitchen style, full kitchen shelves and other attractive designs. But there is no more practical design than a U-shaped kitchen. If you are someone who appreciates a lot of space, then this is the choice for you. U-shaped kitchen is a popular choice for many people. And when designing a kitchen, choosing a practical layout that maximizes the potential for smaller spaces or even awkward spaces is the key. In addition to prioritizing storage and work surface space, U-shaped kitchen will help create highly efficient kitchen work.

credits image: https://unsplash.com/
It should not be surprising that in a U-shaped kitchen, there so many different ways to style it because of its flexible layout. Whether you are blessed with a large, light and spacious kitchen or have a small but powerful room to work on, choosing a U-shaped design is practical and comes with lots of potential styles too. The U-shaped layout places the units around the cook on three sides with the top ‘u’ left open for the door or living room to open space. U-shaped kitchen can combined with dining room or even kitchen island if the width of the room allows. Open plan spaces often present the opportunity to make an ‘u’ arm into a peninsula that can be accessed from both sides, such as for use as a breakfast bar or as a two-sided storage volume.
If you are someone who likes to keep things simple while combining a little detail, classic white kitchen is perfect for you. And there are many ways to design it. The best way to tidy up a white kitchen is to install wall filled with subway tiles. They always look great, especially with gray grout, which makes them stand out. And the marble bench top is a great addition that will make your design more luxurious. Choosing the right color can make a difference on how your tiles are in your room. Maybe you could consider re grouting if you think you need a little change.
The color coordinates the top unit with the wall color. Wall cabinets in blue kitchens are widely used as a reference for room paint colors. The color that coordinates the paint with the units in this way helps the space looks more open.
Creating a focal point is an effective way to make the kitchen feel more attractive. In a U-shaped space, a chandelier is a good choice, especially if one side of the kitchen cabinet opens into an open space.
–sh












