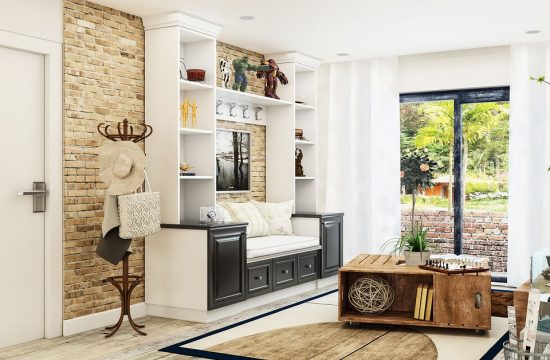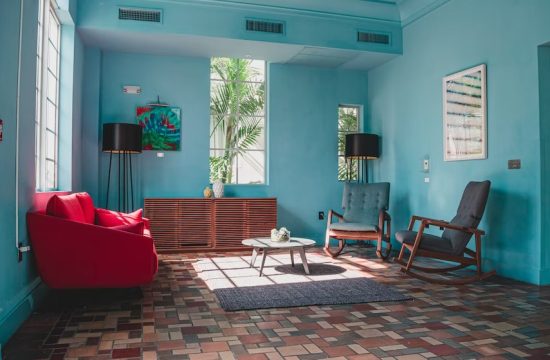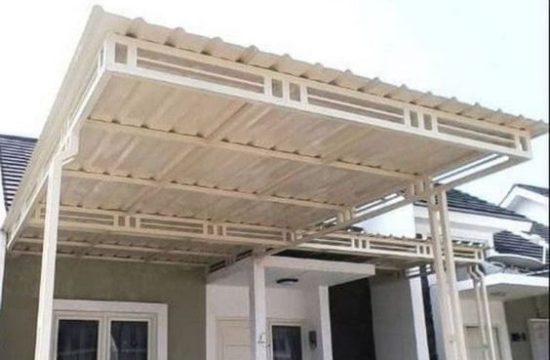With the development of residential design styles, there are many inner-court design choices. Based on the type of roof, you can choose an open, half-open, or fully roofed inner court design. Likewise, with the walls that border the inner court, you can make them fully open, limited by glass doors, or a combination of both.
Open space in the house can provide natural ventilation. You can reduce the heat and the lighting is well exposed. Usually, the inner court is located in a strategic position in the house surrounded by rooms, such as the family room, dining room, and living room.
The size of the inner court really depends on the residents’ needs. Likewise with the concepts used. But, what is clear is that its function is to provide comfort for the occupants of the house. As an open space, the inner court tends to be used as a meeting point by house occupants. Therefore, it will be more attractive if you make a gazebo there that suits the design of the house. Thus, the inner court becomes more “busy”. Don’t forget to plant trees to shade this open space.
Especially for housing areas, landscape designers or homeowners generally prefer to place the inner court in the middle of the house. This means that the landscape of the house will be shaped like the letter U or O. With this position, you will get a more attractive view than placing the inner court at the back of the house.
Because it is often used as a place for family meetings and recreation, the family may place spotlights in the inner court area. Spotlights can create a beautiful and cool atmosphere in the open space. Therefore, lights are one of the most important ornaments that must be presented, especially when it starts to get dark and the sun falls on the bed.
–sh












