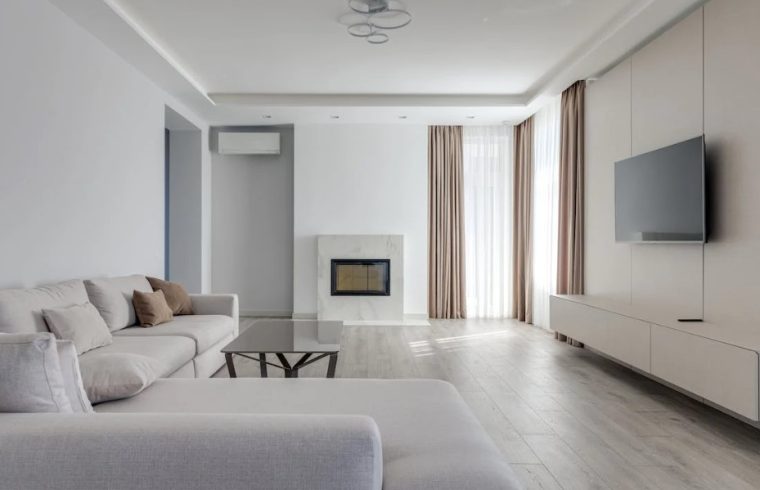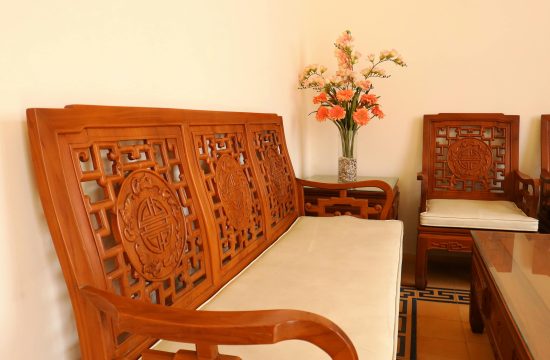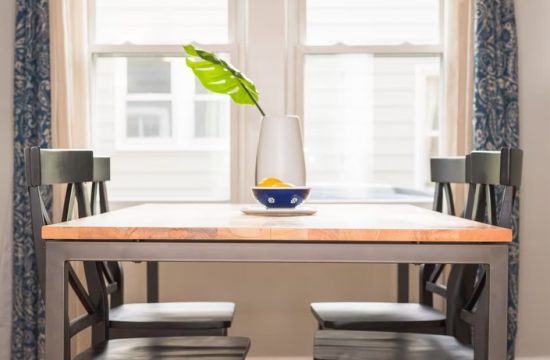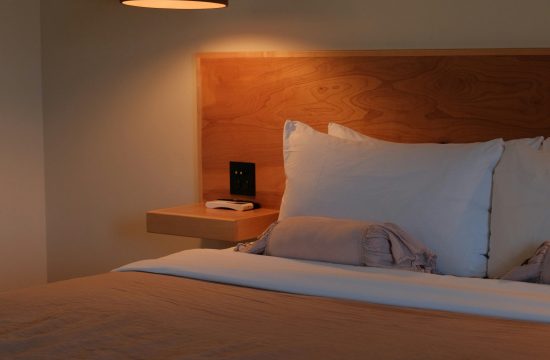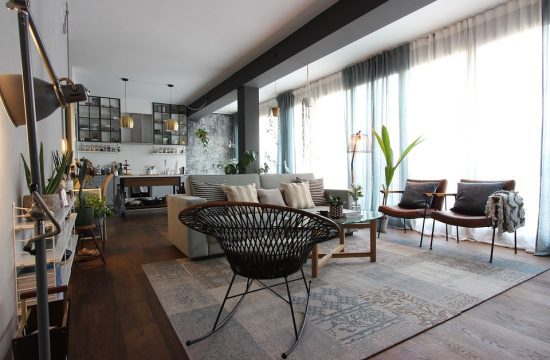It can be hard to arrange furniture in an open floor plan. Here are some more tips for arranging furniture in an open floor plan.
Ensure you have the correct size furniture
In an open floor plan, the size of the furniture is essential. Sofas, chairs, tables, and other furniture must be the right size. For example, an open floor plan is ideal for sectional and L-shaped sofas, as there’s ample space for them.
Add more seats
Open-plan living rooms offer space for extra seating, like a reading nook. Clear a corner of the room and put a chair, some nice lighting, and a small table in it to make a nice seating area. Use an ottoman and chairs to make the area feel more spacious and comfortable.
Create balance
The key to designing an open floor plan is to create balance. Mixing big and small pieces of furniture will create a more balanced look and feel. For example, a large sofa can be balanced with two small chairs on either side.
Creating Storage
Storage space is important in every room. Coffee tables with storage and storage ottomans are great options for storing things in two places. Try putting a table behind the sofa, or find a small table to store books.
Use long furniture
Make the most of a spacious home design by buying long furniture to fill the space. For example, put a long dining table in the middle of the dining area. “Tall” and “long” go together, so think about vertical space when decorating with hanging lights and tall plants.
When there’s an open floor plan, furniture should be arranged to make the space comfortable and look nice. The key is to make sure the room feels balanced and that the furniture is arranged in a way that feels harmonious.
So, are you ready to create a space with the interior design of your dreams? Talk to your favorite designer now to discuss your dream kitchen preferences. You’ll also find a complete, simple, and safe interior marketplace. Have fun designing your dream home with an open floor plan!
–sh


