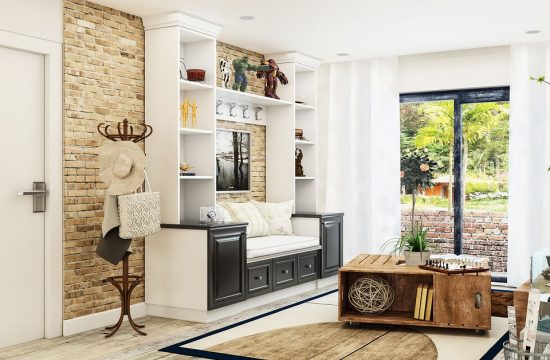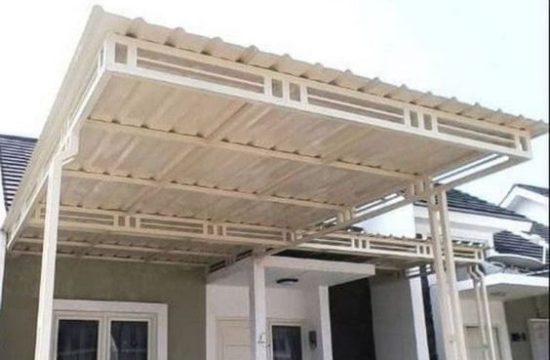To design a kitchen set properly and functionally, you need careful measurements. Not only about the beautiful models and colors, the right size of the kitchen set must also be a major concern. Good interior design has ideal size standard based on ergonomics. Well, Ergonomics is the study of the human body dimensions. You don’t want to make a kitchen set with the wrong size and make it difficult for you to do activities in the kitchen, do you?
In the design process, the kitchen set size must adjusted to the size of the human body. Now for main size, you can take the average human height, which is around 170cm-180cm. So, the height of the kitchen set should not more than 227.5cm. The goal is that adults can still reach the top or bottom drawer of the kitchen set.
To make you easy to measure, divide the kitchen set into three main parts: storage cabinets at the top, countertop (the flat and open part of the kitchen ‘table’), stove and sink in the middle, and drawers at the bottom.
Upper Cabinets
The bottom of the upper cabinet must not lower than 82.5cm from the floor. This size will be standard for cabinet doors. So when the door opened, you can see what stored inside.
The middle of kitchen set
The surface of the countertop, stove and sink for washing dishes should not lower than 62.5cm from the kitchen floor. This height is ideal so that you can carry various activities such as cooking, washing dishes, preparing meal in upright and relaxed position. If it’s too low, you have to bend over during activities which will tire you.
Lower Cabinet
When you designed the size of cabinet under the kitchen set, there must be at least 120cm of free space between the cabinet and the person standing in front of it. The goal is when the drawer has opened, there still enough space for you to move around.
After you finished measure the main part of the kitchen set, the next step is to start thinking about the sizes of other supporting parts such as tables, sinks, and others.
–sh












