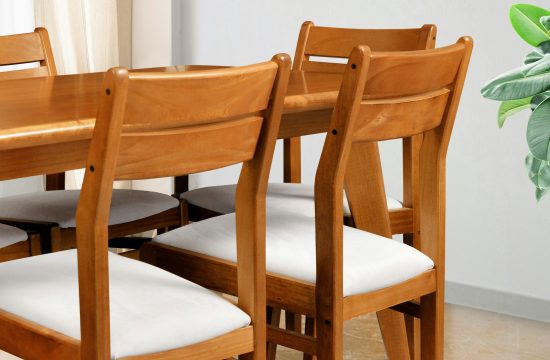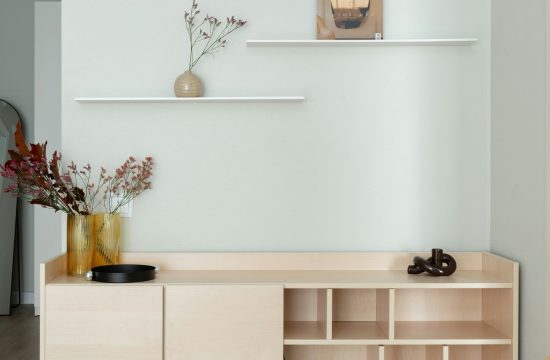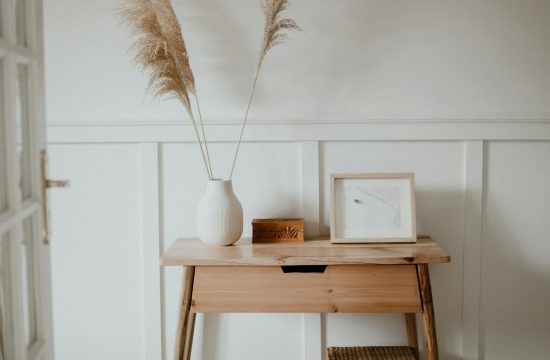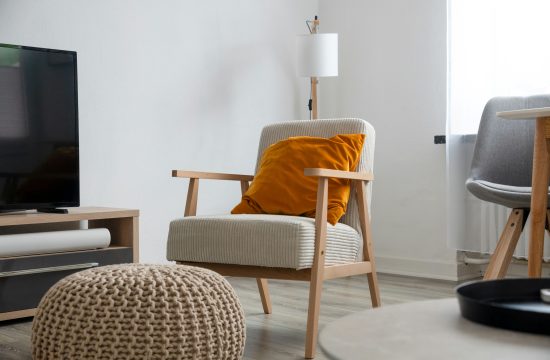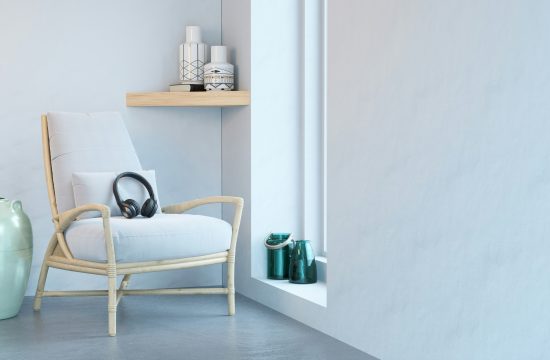Having a minimalist house affects to each room area in your home. You can adjust a lot of space with small rooms. Find interesting ideas to make life in a small space more comfortable and enjoyable.
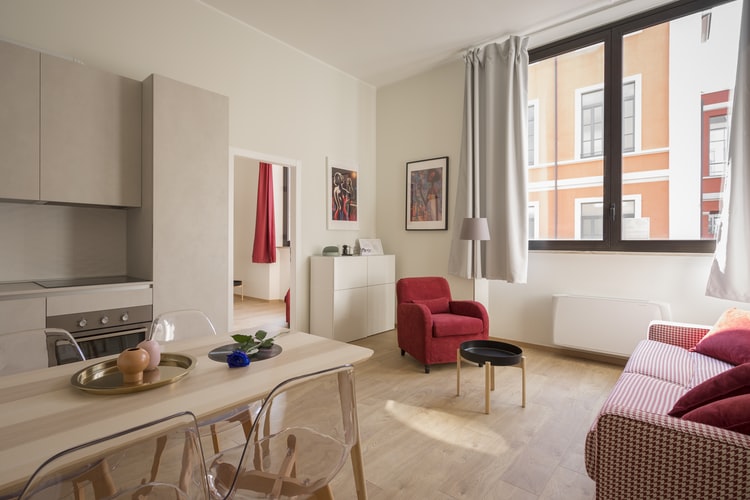
image from: https://unsplash.com/photos/gREquCUXQLI (free download)
Furniture that performs more than one function will expand the amount of space used. The daybed shifts from sofa / couch to the bed, for example. A pair of unified console tables creates a small dining table. Rolling kitchen carts can be used as bars, buffet tables, or for your printer table.
By utilizing plain wall surfaces and empty slits, you will get storage space. In the bathroom, attach a small hook to the wall to hang your jewelry accessories. At the entrance, attach the bag hook to make a mini mudroom. Each corner can accommodate benches and tables to create a dining room or work desk. And don’t ignore windows, which can be used as effectively as a wall for furniture placement.
Make the room feel wider by increasing the amount of light obtained. If possible, add skylights. Play the window, which not only allows light but frames the view to the outside world. In the kitchen, don’t let the top cupboard fill the window, use a wall shelf if necessary, and place all possibilities under the counter level so that the room feels wider.
By holding furniture against the wall, you create an open and airy space in the middle, which makes the room feel wider. In the kitchen, select cabinet equipment and pass the central island. The built-in stool allows you to slip the dining table. In children’s rooms, it’s best to use a loft bed. Even the smallest bathroom will look bigger with a sink mounted on the wall.
Bright colors and bold patterns have a wider impact in compact rooms, so you don’t have to invest in a lot of things. Use unexpected colors for accented lamps, rugs or chairs. Choose fabric or pillow curtains with a graphic pattern; they will contribute to a lively atmosphere even in a neutral scheme room.
–sh



