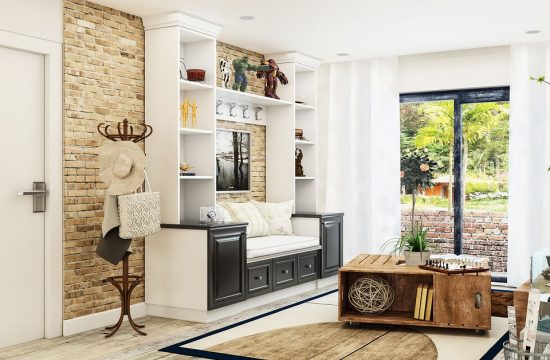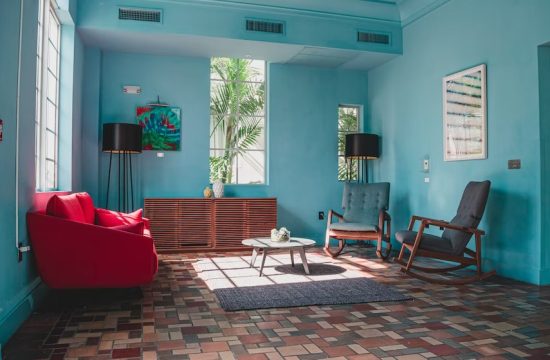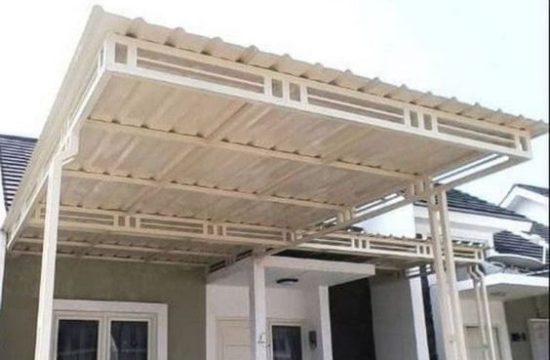Are you familiar with jengki architecture? This term is not very familiar in Indonesia. In fact, the jengki design categorized as original Indonesian style. This architectural touch can still be found in various modern-style house designs. The interior and exterior architectural styles seem very unique because they are different from other architectural feels. To get to know more about this type of Indonesian architecture, let’s look at the origin, characteristics, and style of the furniture below.
Jengki is an original Indonesian architecture that was popular in the 1950-1970 period. This architectural style is present as a form of resistance to the influence of European style architecture. The hallmark of large tall windows and doors that were influenced by European architectural styles began to be abandoned. Indonesia strives to be independent in all sectors so that the jengki architectural style is born, complete with unique interior and exterior nuances.
There are several features and characteristics that distinguish Jengki’s architectural style from other Indonesian architecture. One of them is the unusual roof design for the function of the house.
Anti-Mainstream Roof Form
One of the characteristics of the exterior in the jengki architecture is the anti-mainstream form of the gable roof. The roof fracture has difference height that makes the shape seem different from other architectural models. In addition, the jengki-style roof is also equipped with vents that functioned as a ventilation system. The ventilation system keeps the interior of the house cool even though the weather is hot.
Slanted House Wall
A touch of jengki architecture on the exterior is also shown by the sloping walls of the house. In addition, the walls of the house are usually arranged in pentagon shape. This walls shape is more suitable to applied to large residential areas.
Natural Stones for House Walls
Another uniqueness that stands out in the jengki architecture is the natural stones for walls of the house. Gray natural stones are pasted in asymmetrical arrangement so that the walls look artistic. The variety of natural stones for the walls also accentuates a comfortable and cool impression that suitable for tropics homes.
Large Porch
Modern houses usually have narrow verandas due to limited land. However, this is not the case with the jengki style house. In the golden age of jengki architecture, the veranda of the house has a wide size and is compatible with the terrace of the house, so the guests can be carried out freely on the veranda. The roof of the veranda is dominated by a curved shape to minimize the monotony of rigid European architecture.
–sh












