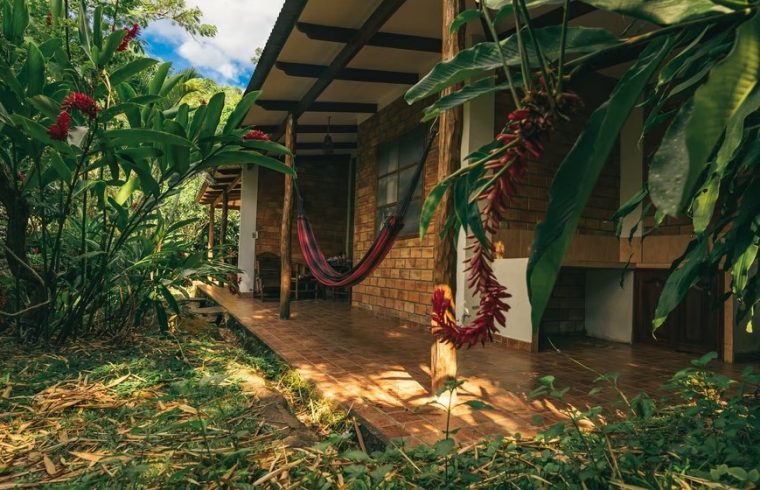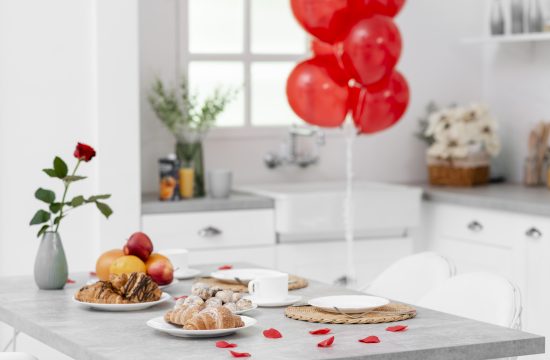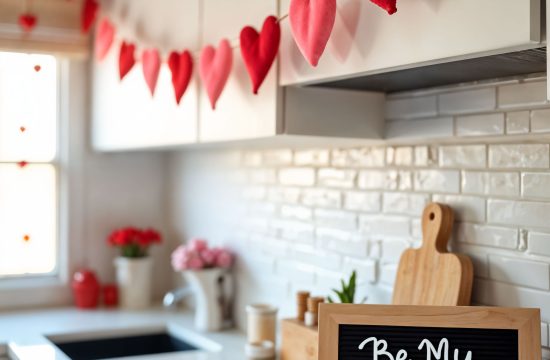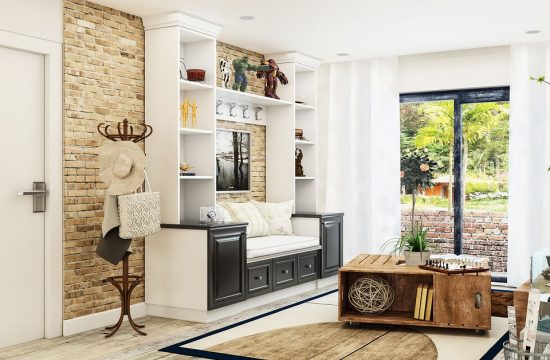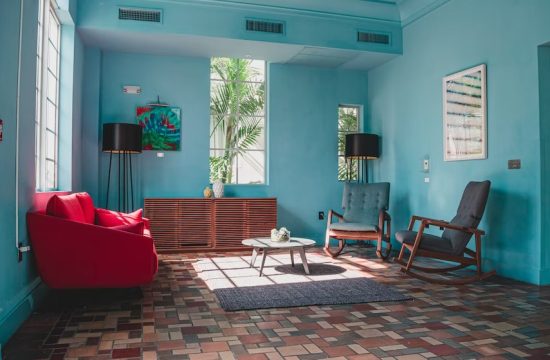Want to have modern, beautiful, comfortable, and refreshing home? Jungle concept for family home can be your inspiration. Jungalow house combines jungle or wilderness concept with bungalows or rest houses. This home has filled by a lot of indoor and outdoor plants until it looks full green. Jungalow House itself was first created in India by an Indian architect, Neogenesis Studios. This house with nature concept is then increasingly applied to various residences around the world. What are the characteristics of this house?
The indoor plants
Not a jungalow house without indoor plants or house plant. Those plant does dominate the jungalow home decoration. In the original house, Neogenesis Studios also created a garden in the house and placed various vines on the building. That way, the house looks full of lush trees. Plants not only function as a complement, but also become a focal point of the room. The main focus of the arrangement of plants is in a small garden separated by a glass wall.
For those of you who want to apply this concept to your home, choose a variety of plants with easy maintenance. You can also choose a variety of beautiful pots as part of the elements of home decor.
Open Space Concept
This tropical and minimalist style house like a Jungalow carries the open space concept. This house applies open space concept by eliminating the barrier between the living room and dining room. The separation is only done visually on the floor of the room by using a patterned floor that seems to form like a road line. The concept of an open space like this will make the room seem wider, air circulation smoother, and not stuffy.
Utilizing Natural Light
The Jungalow concept tries to maximize access to natural lighting from sunlight into the house. Every room is also ensured to get the right sunlight. The design of the mirror and window made in extraordinary style. For the master bedroom, for example, the glass window design is made large round. In addition to being a source of light and air circulation, windows also function as unique room decorations. Not only that, this unique window is also an access for residents to see the green area outside the house.
Consists of Simple Materials
Jungalow houses do not use too many materials and prioritize the natural impression of the materials used. The type of finishing used is also very simple. Almost all the walls of the house only use aci fine layer as a finishing. The original color of the acian was left without coated again with wall paint. Not only on the walls, the roof of the house is also left with exposed concrete model without a ceiling.
Minimal Decoration
Jungalow emphasizes the minimalist concept and the use of functional furniture. The room was not decorated too many accents and left plain. There is only essential furniture in the room. This also makes the room wider and not crowded by various accessories. The jungalow living room is only equipped with a series of wooden tables and chairs and an additional rocking chair that gives relaxed impression.
Combining Natural and Modern Materials
Wood has dominate almost all house parts, from building materials, to furniture. In addition to wood, the material for the banisters also uses natural materials of woven ropes to give natural and beautiful looks. However, this house also mixes modern materials such as glass which is used as a wall and also large windows.
Gardens and plants in the Jungalow house are indeed presented because the surrounding climate is dry, but has high rainfall during the rainy season. So, the concept of this house is also very suitable to be applied in Indonesia because the climate is quite similar to the origin area of the Jungalow house. Interested in designing your home with this concept?
–sh


