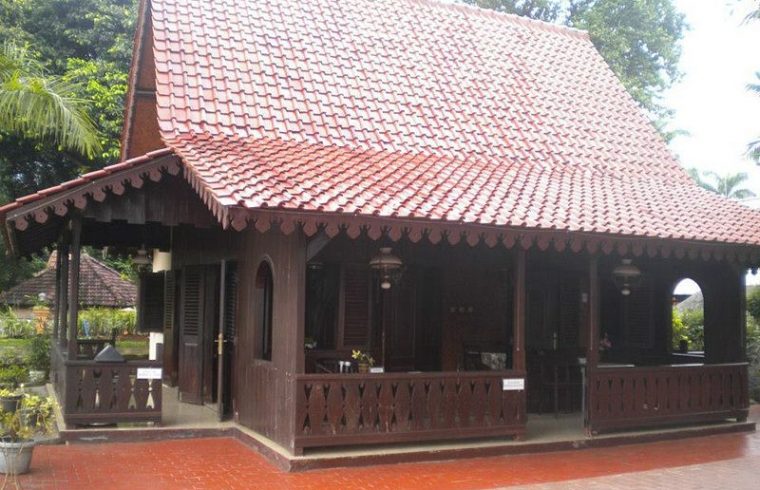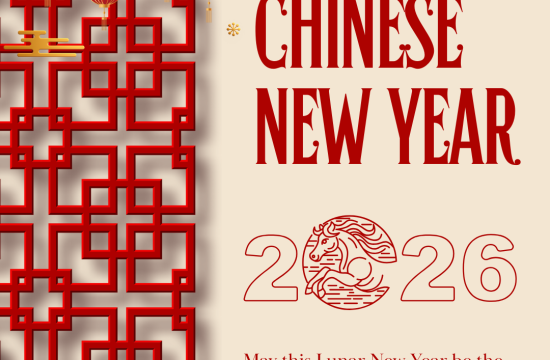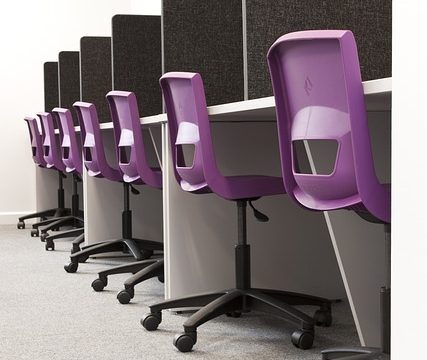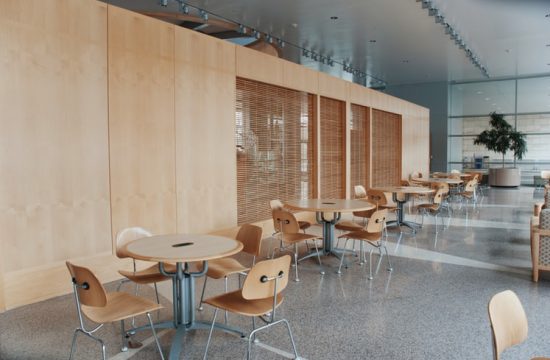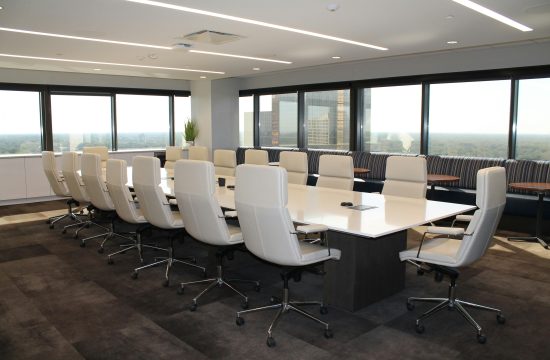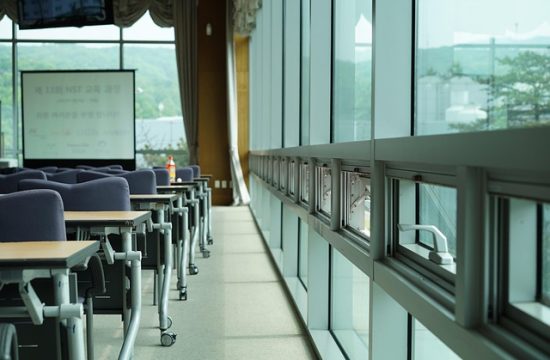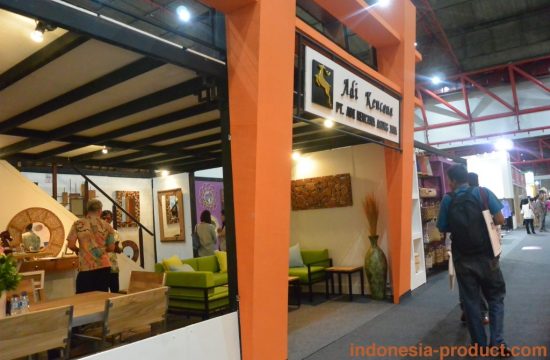Betawi traditional house is originating from Jakarta province which is currently preserved because of the uniqueness of its simple shape but has a beauty and philosophical meaning that closely related to the history of life. Betawi traditional house has an architectural design of traditional elements of wood carvings on the exterior and interior ornaments.
Betawi traditional houses are cultural acculturations of people who lived in Jakarta, from Javanese, Sundanese, to Dutch cultures. The architectural form of the Betawi house has similarities with the joglo house from Java and the Sundanese house on stilts, but the Betawi house has a characteristic in the wood carving ornaments. International influences such as the Netherlands, China, and Japan affect the shape of doors and windows in Betawi houses in large size with distinctive carvings characteristics. In addition, Betawi house also has a wooden fence that surrounds the terrace of the house.
Types of Betawi Traditional Houses
The kebaya house is one of Betawi houses that recorded as an official Betawi house, although there are several other types of Betawi houses that still preserved.
Kebaya House
The kebaya house has a roof that shaped like a folded saddle and the side of the folds looks like a kebaya. The kebaya house is made of wood and bamboo as the main materials.
House on Stilts
Betawi stilt houses are usually built by the local people who live in coastal areas or agricultural areas. The construction of a stilt house is an adaptation of the conditions and circumstances of the surrounding environment. In coastal areas, houses on stilts function to avoid flooding when the sea is high. While in agricultural areas, the space under the stilt houses is used for raising livestock (goats, chickens, ducks) and avoiding attacks by wild animals.
The stilt house has a rectangular or L-shaped building with large wood foundation that plugged into the ground. The roof of the stilt house is a tile made of clay. Stilt houses usually have a typical Betawi style with carvings and geometric patterns such as rhombuses, dots, semi-circles, and cycle patterns. Besides used for decoration, this carving pattern also has uses as ventilation.
Warehouse House
A warehouse house is a Betawi house that usually found in interior areas with an elongated or rectangular shape. The warehouse house has a gable-shaped roof structure with shield ornaments. The structure of the horses is used as a roof structure in this type of traditional house.
Joglo Rumah House
Betawi joglo houses are usually found in urban areas. Betawi joglo traditional house is not much different from the Javanese traditional joglo house. Just like the Javanese joglo house, the roof of Betawi joglo house inspired by the shape of a mountain. The construction of Joglo Betawi traditional house has a square shape, consisting of a front room, a living room, and a back room.
Modern Minimalist House in Betawi Traditional Houses Style
The design of this house adopts the traditional Kebaya house design which has characteristic shape of roof, a wide front porch, and typical Betawi carvings. The construction of the building is made quite simply and not too big. The combination of natural wood colors dominates the overall appearance of the house which makes it look beautiful. The front yard of the house is decorated with a variety of plants, creating a fresh atmosphere that feels very comfortable.
This Betawi traditional house looks calmer with its natural wood color. The use of wood material on the front walls, fences, support posts, and home decor accents produces an overall appearance with a beautiful wood feel. The front porch of the house is made spacious with furniture made of wood typical of traditional Betawi traditional houses. The white color makes the house look brighter without making it look flashy.
–sh


