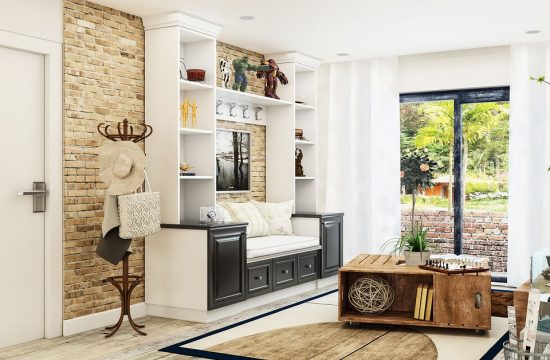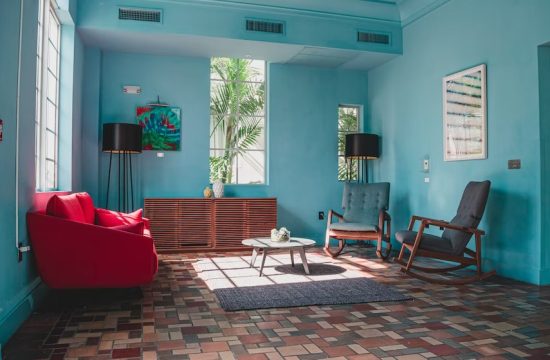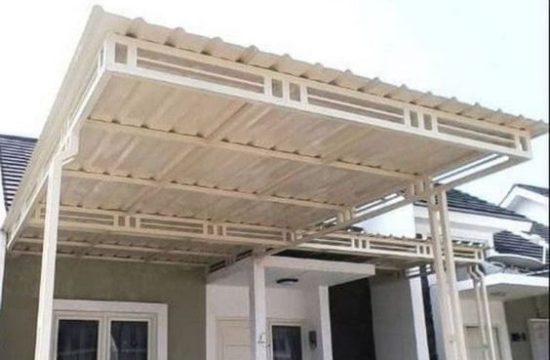The concept of an open floor plan or open space in home is still in demand by many people. In addition to reduce the permanent barrier of a wall, the living area will feel wider and relieved. This can be applied to the living room (which also functions as a family room) which is located right next to the dining room.
Remove the barriers or partitions symbolizes harmony, closeness, open lines of communication, warmth, laughter, jokes, and interactions between family members.
You can do your daily activities in the living room, like watching television or finishing work, while talking with the children and having dinner at the dinner table. If the kitchen carries open space concept, somebady who are cleaning the kitchen can also join in the chat and brings this family closer.
Therefore, the open space concept in housing is able to bring a more pleasant and warm atmosphere in the family. If you are planning to build or renovate your house with open space concept, consider the following five living and dining room design ideas.
Luxurious Marble Decorate Living Room and Dining Room
It’s not only for small houses, open space concept could also for larger house and has a more magnificent look. The house will also look more beautiful and comfortable.
The living room will focused on being a family room because of limited space. By the void above the living room, the ceiling is high and helps the whole room feel spacious and bright. Interestingly, the dining room which is closer to the front door than the living room. Despite using modern and minimalist furniture, use marble floors to add a luxurious impression to this living space.
Comfortable and Pleasant Using Natural Japandi Interior
Carrying the Natural Japanese-Scandinavian (Japandi) interior design, will bring the living room and dining room areas dominated by wood materials. Starting from TV shelves, dining tables, to dining table chairs that use rattan arm chairs to add the eclectic atmosphere. The living room area which also as a family room has extra comfortable with Moroccan carpets.
Although it is not too big, the white walls and the large window helps the area brighter and more spacious. Lighting assisted by indirect lighting which is installed under the TV rack and ceiling.
Bright, Airy, and Relieved. Complete Dream Open Living Space with Personal Touch
Large glass doors and windows that lead to the back garden are the main natural light source in this living space area. With no partitions, the living room area also gets natural light from the window which is located right in the middle of the room. Large enough, so you can add a pantry next to the dining room for the practicality. Also add indirect lighting on the TV rack and display rack above the dispenser cabinet. However, the most memorable thing and made it feel homey was the collection of personal toys on the TV rack and lego on top of the dispenser.
The Living Room and Dining Area Looks More Spacious with Wall Mirrors
You can bring a more colorful and urban atmosphere with this Japandi Natural interior design. It can be seen from the light blue TV shelf panel which is the most prominent among the furniture that has neutral and muted colors.
Overcoming space limitations, you could installed a large glass wall next to the dining room to make the room feel as if it were more spacious. Meanwhile, the living room which is not too wide made simple with a two-seater sofa.
High Ceilings Help Living Areas Feel More Open and Airy
The voids in the house will give open impression without a partition at home. The dining area placed under the void, which is bright and spacious because its high ceiling. Likewise with two large windows beside the dining room.
Using Scandinavian-style furniture, living room and dining area will be great apply gray and brown wood theme. Apply it to each seat in the living room and dining room in gray and the wooden elements on the TV shelf panel and the dining table match.
In its development, the concept of open space is actually increasingly in demand for shared rooms that do not require a permanent partition because it will expand the space for movement.
–sh












